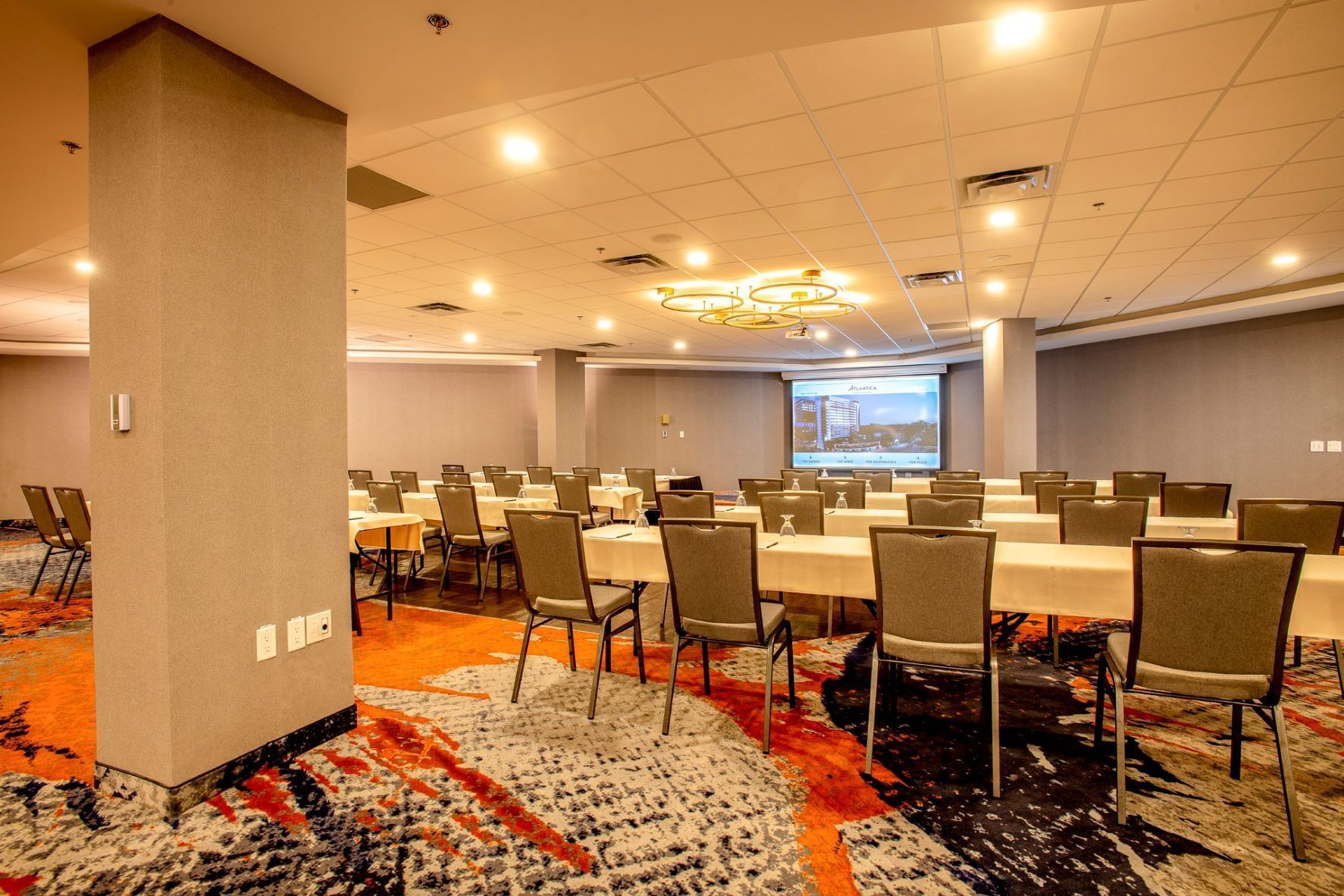A full range of audio-visual services is available, and our culinary team knows how to create delicious cuisine that will delight a hungry room.
View Our Venues
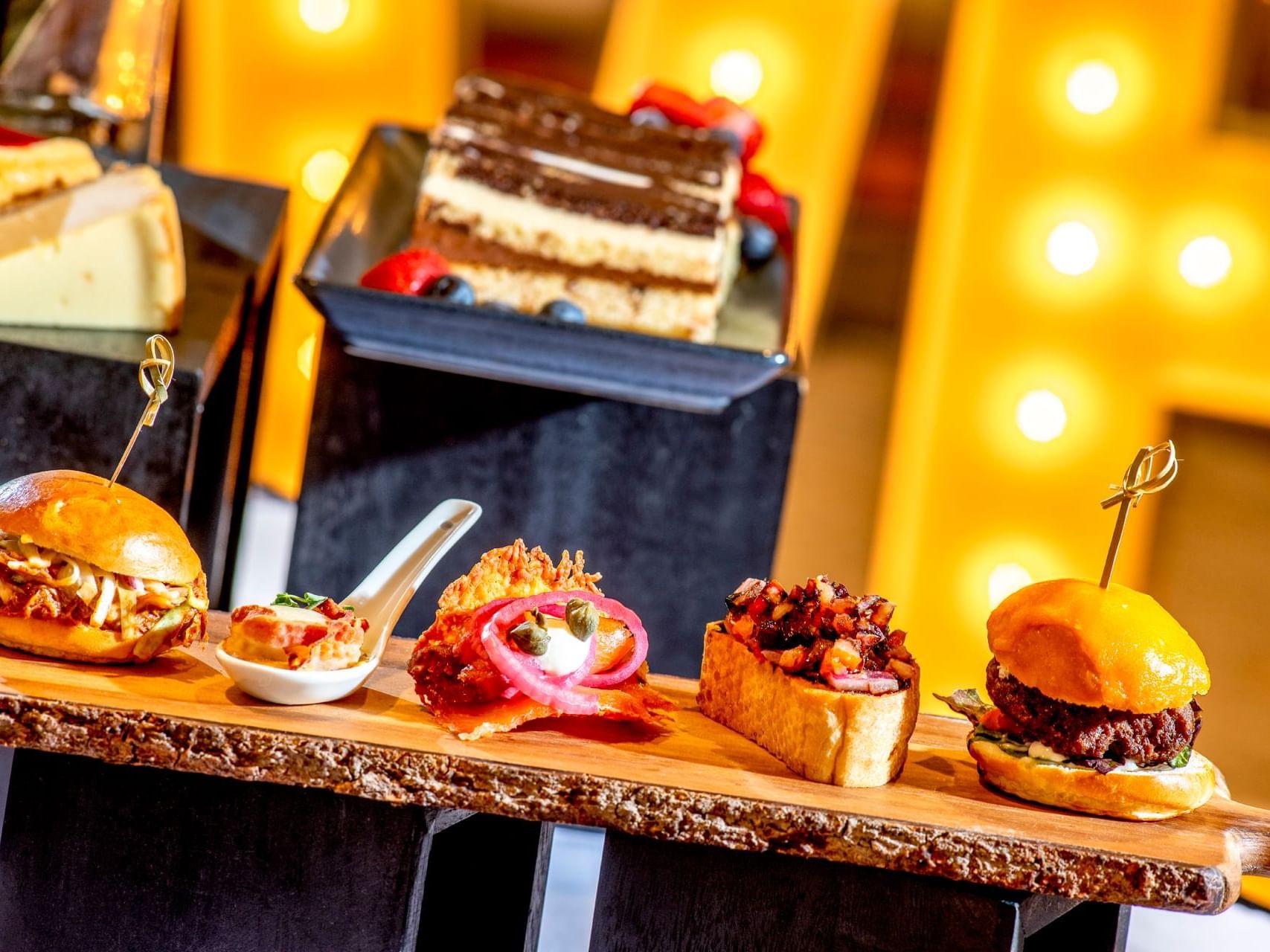
Cabinet
Located on the 2nd floor, this room features natural light and a built-in screen. It is an excellent option for a breakout session or small meeting of up to 30 people.
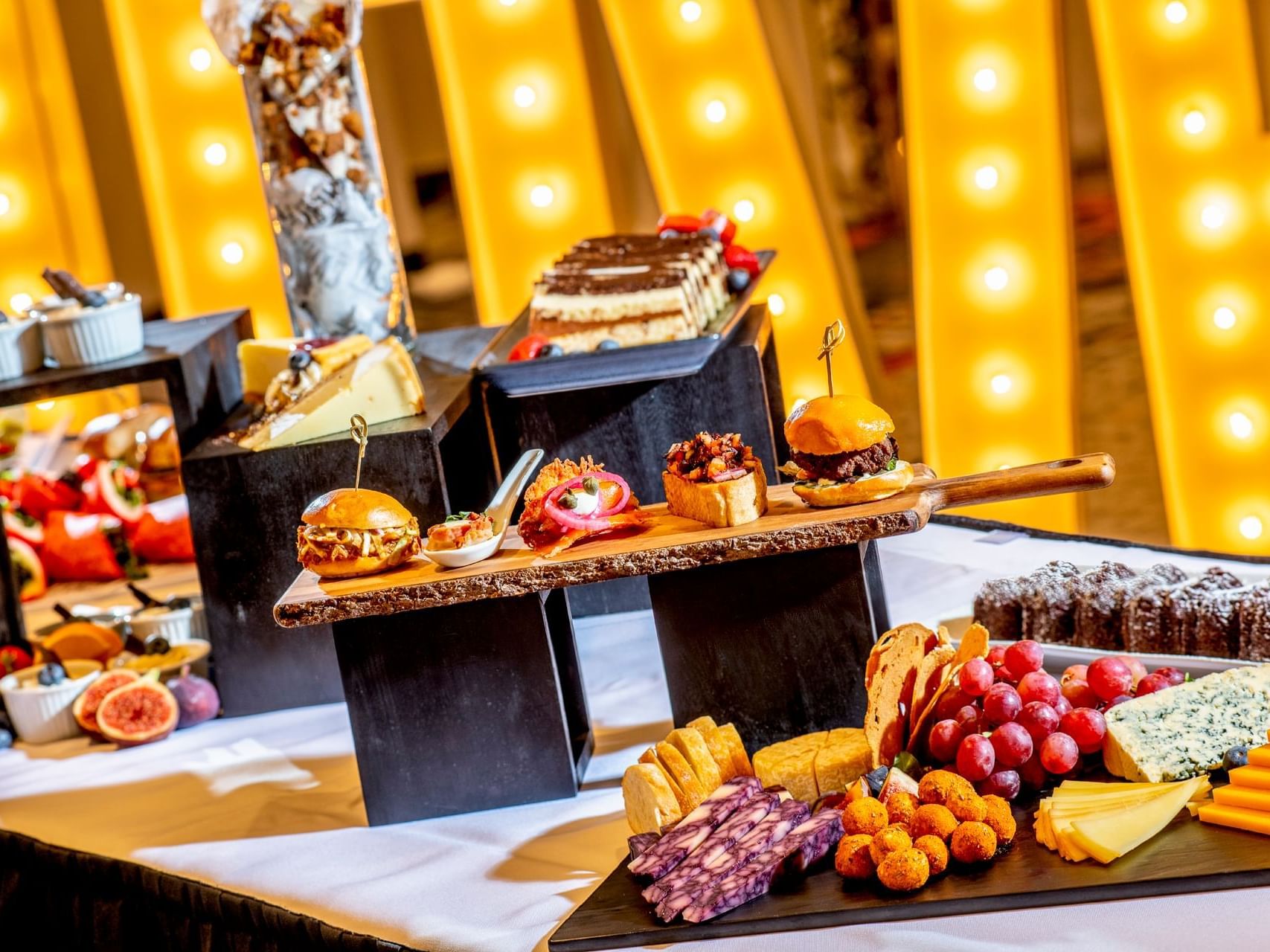
Campaign
Located on the 2nd floor, this room features natural light and a built-in screen. It is an excellent option for a breakout session or small meeting of up to 30 people.
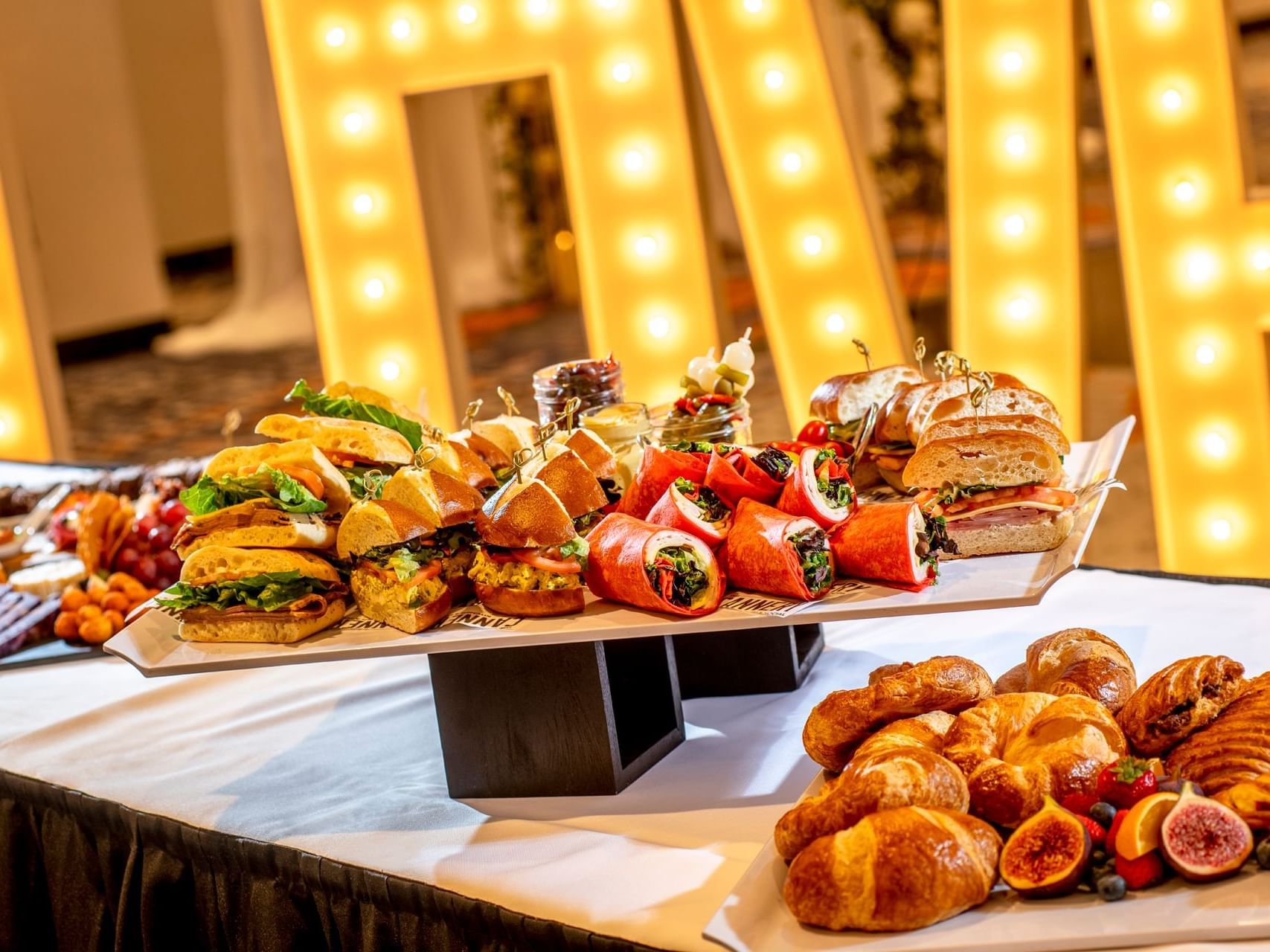
Citadel
Located on the 2nd floor, this room features natural light and a built-in screen and white boards. It is an excellent option for a breakout session or small meeting of up to 30 people.
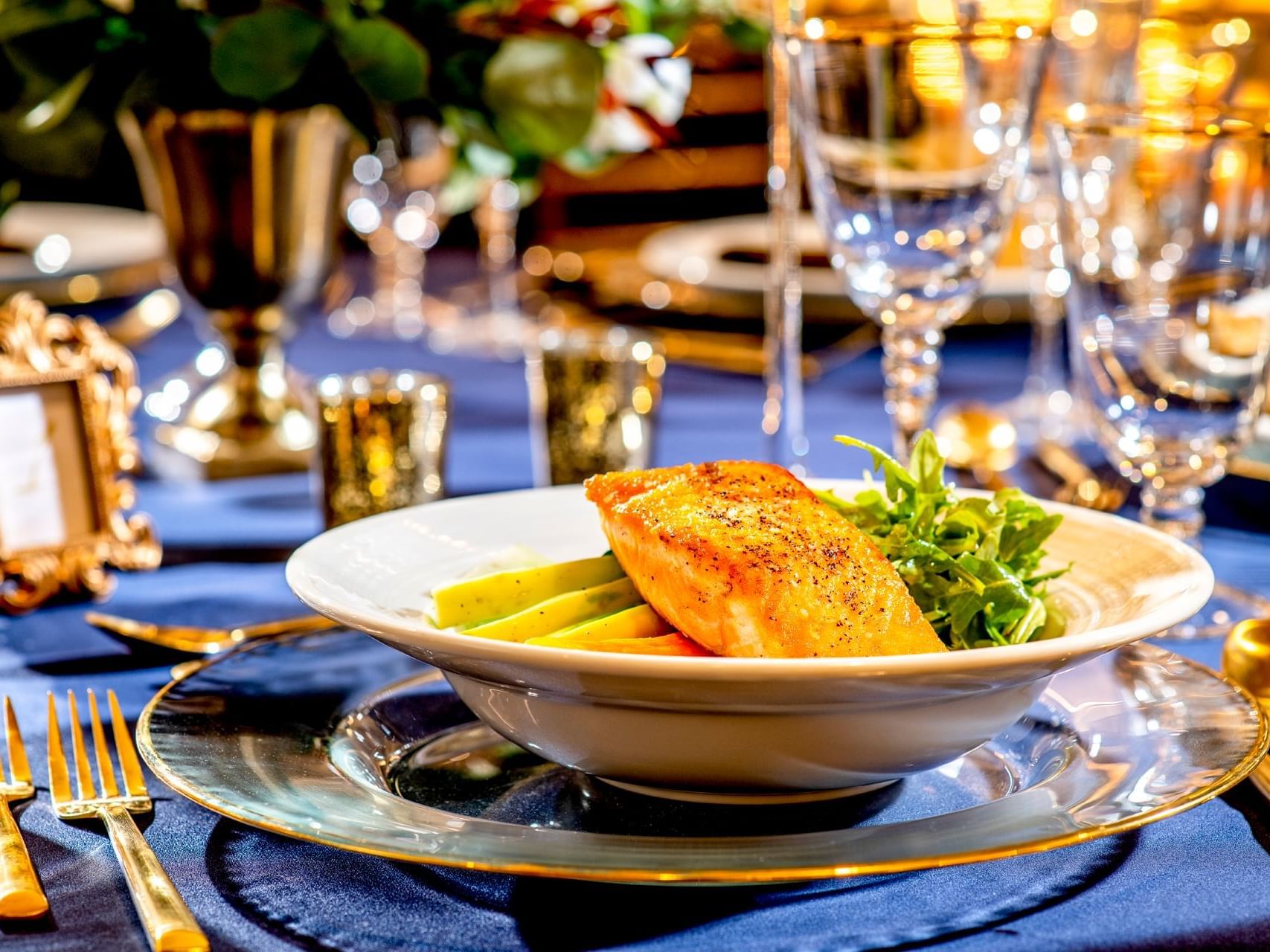
Cunard
Located on the 2nd floor, this room features natural light and a built-in screen . It is an excellent option for a breakout session or small meeting of up to 30 people.
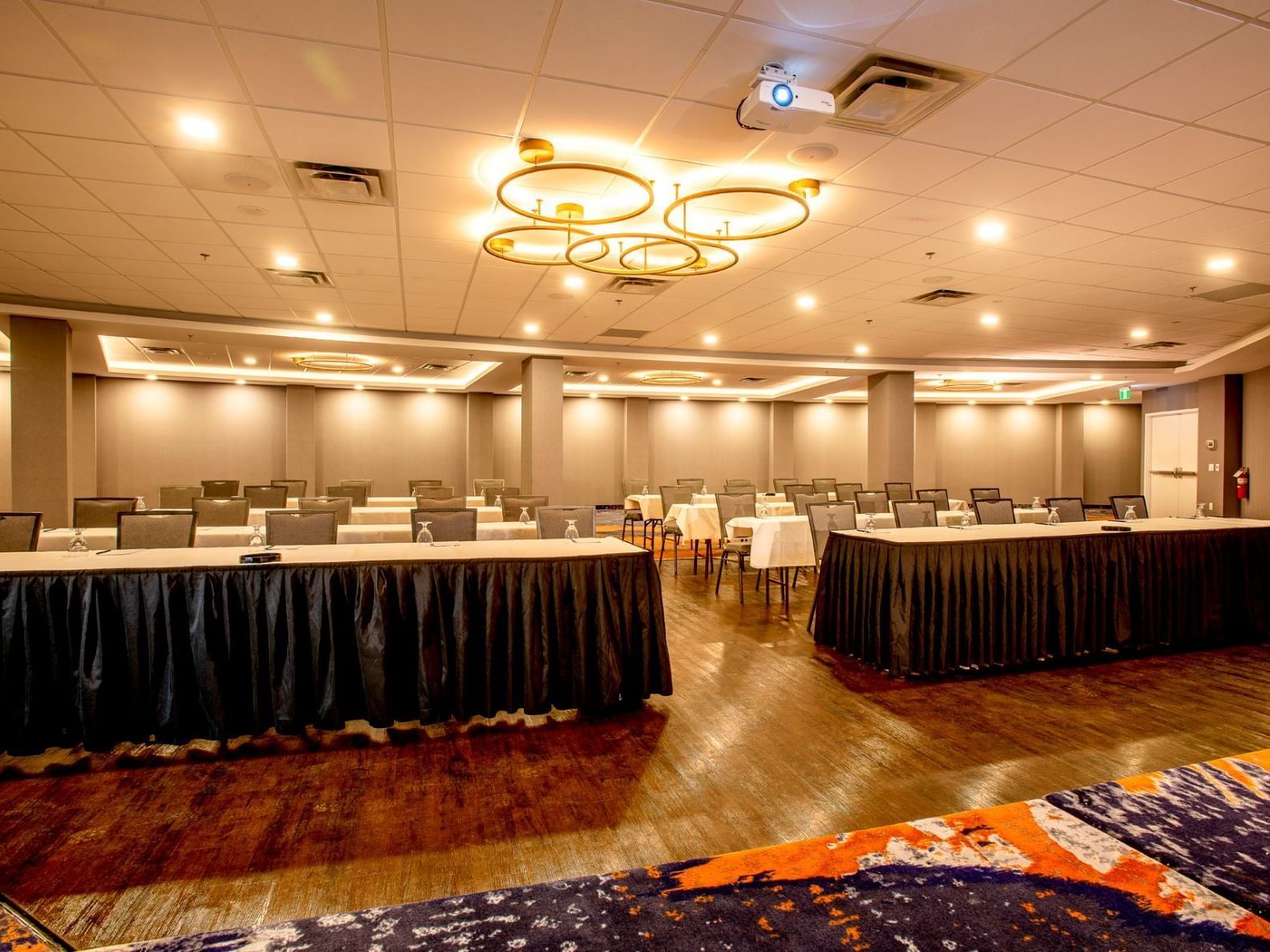
Commons
The Commons is a very unique space perfect for meetings and social events or for receptions of up to 250 guests.

Guild Hall
The Guild Hall is our largest meeting venue with enough comfortable space for a reception or theatre-style seating for 300 guests. For additional flexibility the Guild Hall can be separated into the Guild East and Guild West to facilitate your conference needs.
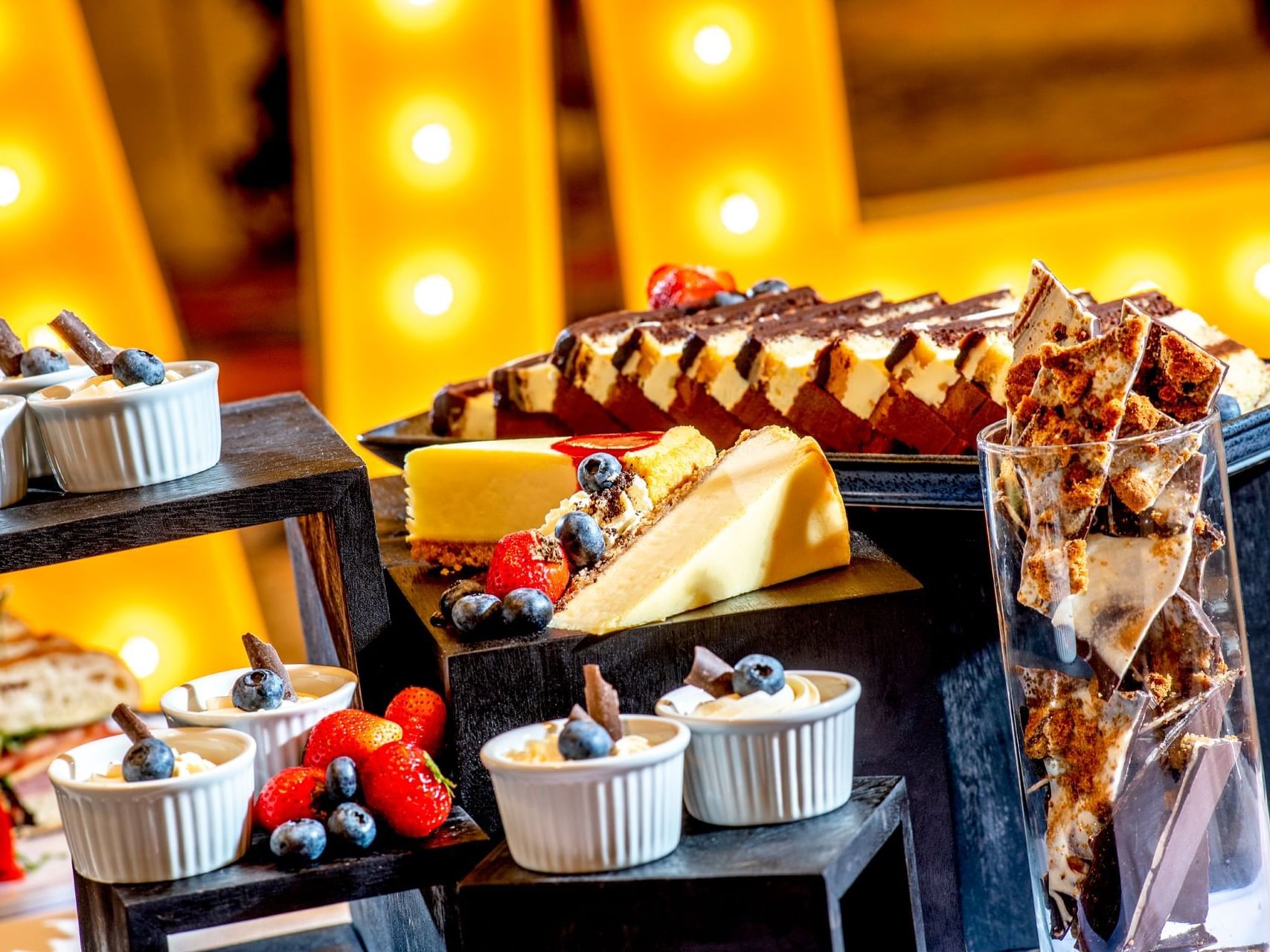
Manga
Located in our Cannery Kitchen & Social, this private room is perfect for your meeting of 4 to 20 people or for private dining.

Pjila'si
Located in our Cannery Kitchen & Social, this private room is perfect for your meeting of 4 to 20 people or for private dining.

Robie
Located adjacent to Guild Hall, this is the perfect breakout office space for your group of 2-10 people.
Capacity Chart
|
L x W |
Area (SqFt) |
Ceiling Ht. |
Door Width |
Rec. |
Banq. |
Theatre |
Class |
Hollow Sq. |
U-Shape |
Board Rm. |
|
|---|---|---|---|---|---|---|---|---|---|---|---|
| Cabinet | 23′4″x18′6″ | 432 | 8ft | 96 | 40 | 30 | 30 | 21 | 20 | 18 | 20 |
| Campaign | 24′7″x18′6″ | 454 | 8ft | 48 | 40 | 30 | 30 | 21 | 20 | 18 | 20 |
| Citadel | 24′x18′6″ | 444 | 8ft | 48 | 40 | 30 | 30 | 21 | 20 | 18 | 20 |
| Cunard | 24′x18′6″ | 444 | 8ft | 48 | 40 | 30 | 30 | 21 | 20 | 18 | 20 |
| Commons | 50'x60' | 3156 | 10ft | 96 | 250 | 200 | 250 | 130 | 48 | 35 | 35 |
| Guild Hall | 60′x62′ | 3720 | 10ft | 96 | 350 | 280 | 300 | 175 | 80 | 80 | 72 |
| Manga | - | - | - | - | - | 10 | - | - | - | - | 10 |
| Pjila'si | - | - | - | - | - | 20 | - | - | - | - | 20 |
| Robie | - | - | - | - | - | 10 | - | - | - | - | 10 |
-
L x W23′4″x18′6″
-
Area (SqFt)432
-
Ceiling Ht.8ft
-
Door Width96
-
Rec.40
-
Banq.30
-
Theatre30
-
Class21
-
Hollow Sq.20
-
U-Shape18
-
Board Rm.20
-
L x W24′7″x18′6″
-
Area (SqFt)454
-
Ceiling Ht.8ft
-
Door Width48
-
Rec.40
-
Banq.30
-
Theatre30
-
Class21
-
Hollow Sq.20
-
U-Shape18
-
Board Rm.20
-
L x W24′x18′6″
-
Area (SqFt)444
-
Ceiling Ht.8ft
-
Door Width48
-
Rec.40
-
Banq.30
-
Theatre30
-
Class21
-
Hollow Sq.20
-
U-Shape18
-
Board Rm.20
-
L x W24′x18′6″
-
Area (SqFt)444
-
Ceiling Ht.8ft
-
Door Width48
-
Rec.40
-
Banq.30
-
Theatre30
-
Class21
-
Hollow Sq.20
-
U-Shape18
-
Board Rm.20
-
L x W50'x60'
-
Area (SqFt)3156
-
Ceiling Ht.10ft
-
Door Width96
-
Rec.250
-
Banq.200
-
Theatre250
-
Class130
-
Hollow Sq.48
-
U-Shape35
-
Board Rm.35
-
L x W60′x62′
-
Area (SqFt)3720
-
Ceiling Ht.10ft
-
Door Width96
-
Rec.350
-
Banq.280
-
Theatre300
-
Class175
-
Hollow Sq.80
-
U-Shape80
-
Board Rm.72
-
L x W-
-
Area (SqFt)-
-
Ceiling Ht.-
-
Door Width-
-
Rec.-
-
Banq.10
-
Theatre-
-
Class-
-
Hollow Sq.-
-
U-Shape-
-
Board Rm.10
-
L x W-
-
Area (SqFt)-
-
Ceiling Ht.-
-
Door Width-
-
Rec.-
-
Banq.20
-
Theatre-
-
Class-
-
Hollow Sq.-
-
U-Shape-
-
Board Rm.20
-
L x W-
-
Area (SqFt)-
-
Ceiling Ht.-
-
Door Width-
-
Rec.-
-
Banq.10
-
Theatre-
-
Class-
-
Hollow Sq.-
-
U-Shape-
-
Board Rm.10
Request for Proposal
Send us an inquiry about your event
