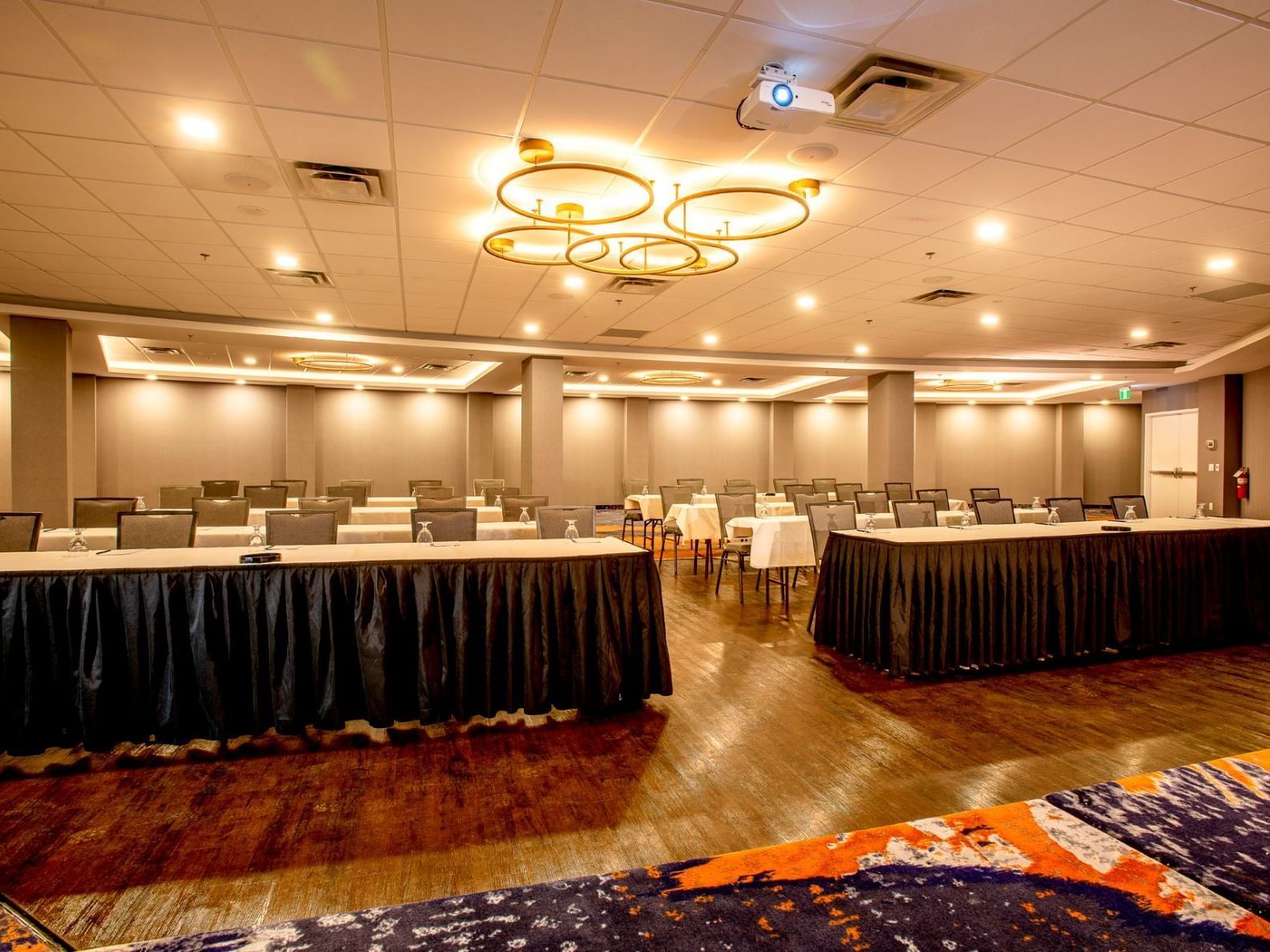Guild Hall
The Guild Hall is our largest meeting venue with enough comfortable space for a reception or theatre-style seating for 300 guests. For additional flexibility the Guild Hall can be separated into the Guild East and Guild West to facilitate your conference needs.
Capacity Chart
|
L x W |
Area (SqFt) |
Ceiling Ht. |
Door Width |
Rec. |
Banq. |
Theatre |
Class |
Hollow Sq. |
U-Shape |
Board Rm. |
|
|---|---|---|---|---|---|---|---|---|---|---|---|
| Guild Hall | 60′x62′ | 3720 | 10ft | 96 | 350 | 280 | 300 | 175 | 80 | 80 | 72 |
-
L x W60′x62′
-
Area (SqFt)3720
-
Ceiling Ht.10ft
-
Door Width96
-
Rec.350
-
Banq.280
-
Theatre300
-
Class175
-
Hollow Sq.80
-
U-Shape80
-
Board Rm.72
