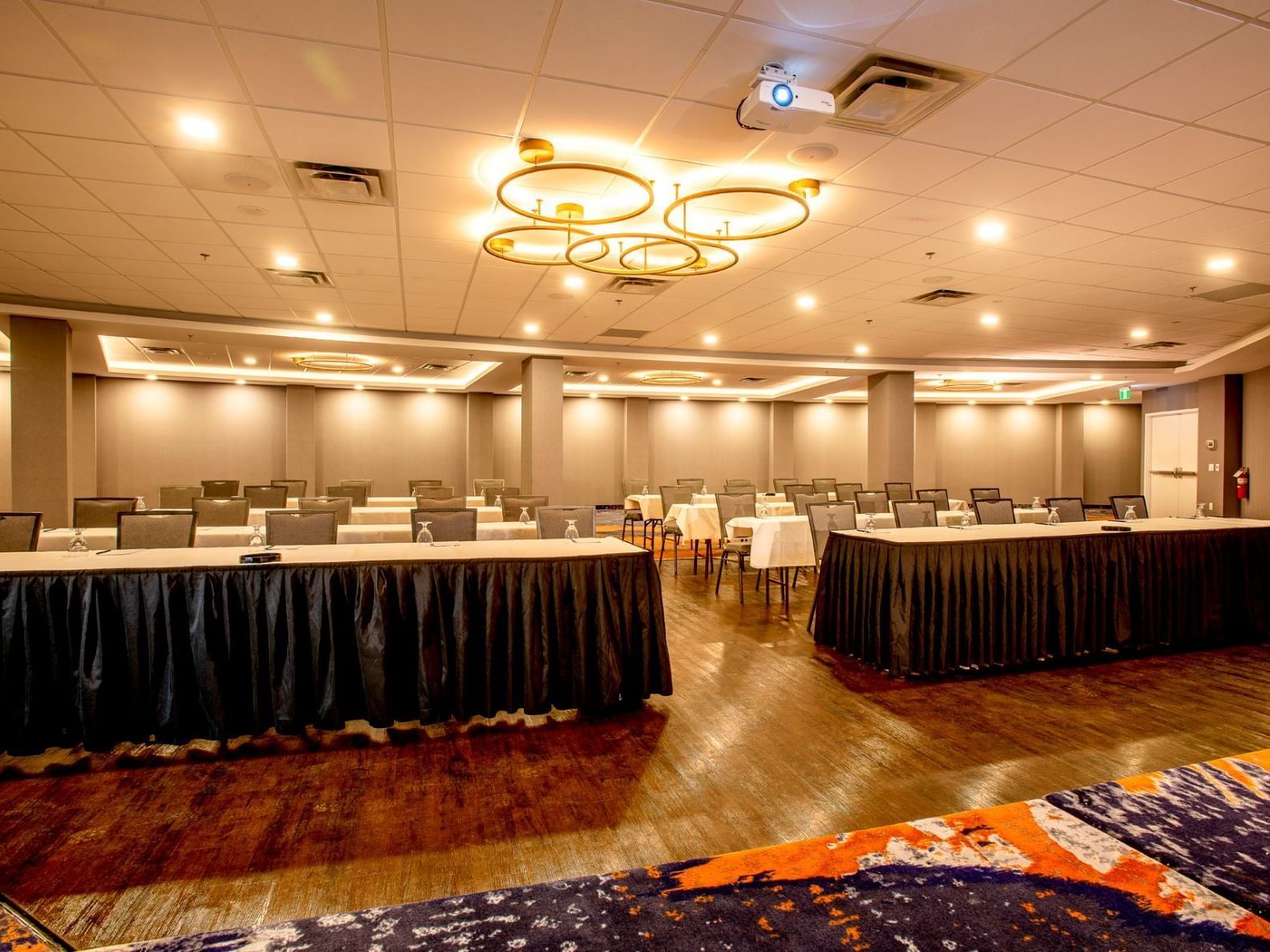Commons
The Commons is a very unique space perfect for meetings and social events or for receptions of up to 250 guests.
Facilities
Screen
Complimentary Wi-Fi
Projector
Capacity Chart
|
L x W |
Area (SqFt) |
Ceiling Ht. |
Door Width |
Rec. |
Banq. |
Theatre |
Class |
Hollow Sq. |
U-Shape |
Board Rm. |
|
|---|---|---|---|---|---|---|---|---|---|---|---|
| Commons | 50'x60' | 3156 | 10ft | 96 | 250 | 200 | 250 | 130 | 48 | 35 | 35 |
-
L x W50'x60'
-
Area (SqFt)3156
-
Ceiling Ht.10ft
-
Door Width96
-
Rec.250
-
Banq.200
-
Theatre250
-
Class130
-
Hollow Sq.48
-
U-Shape35
-
Board Rm.35



